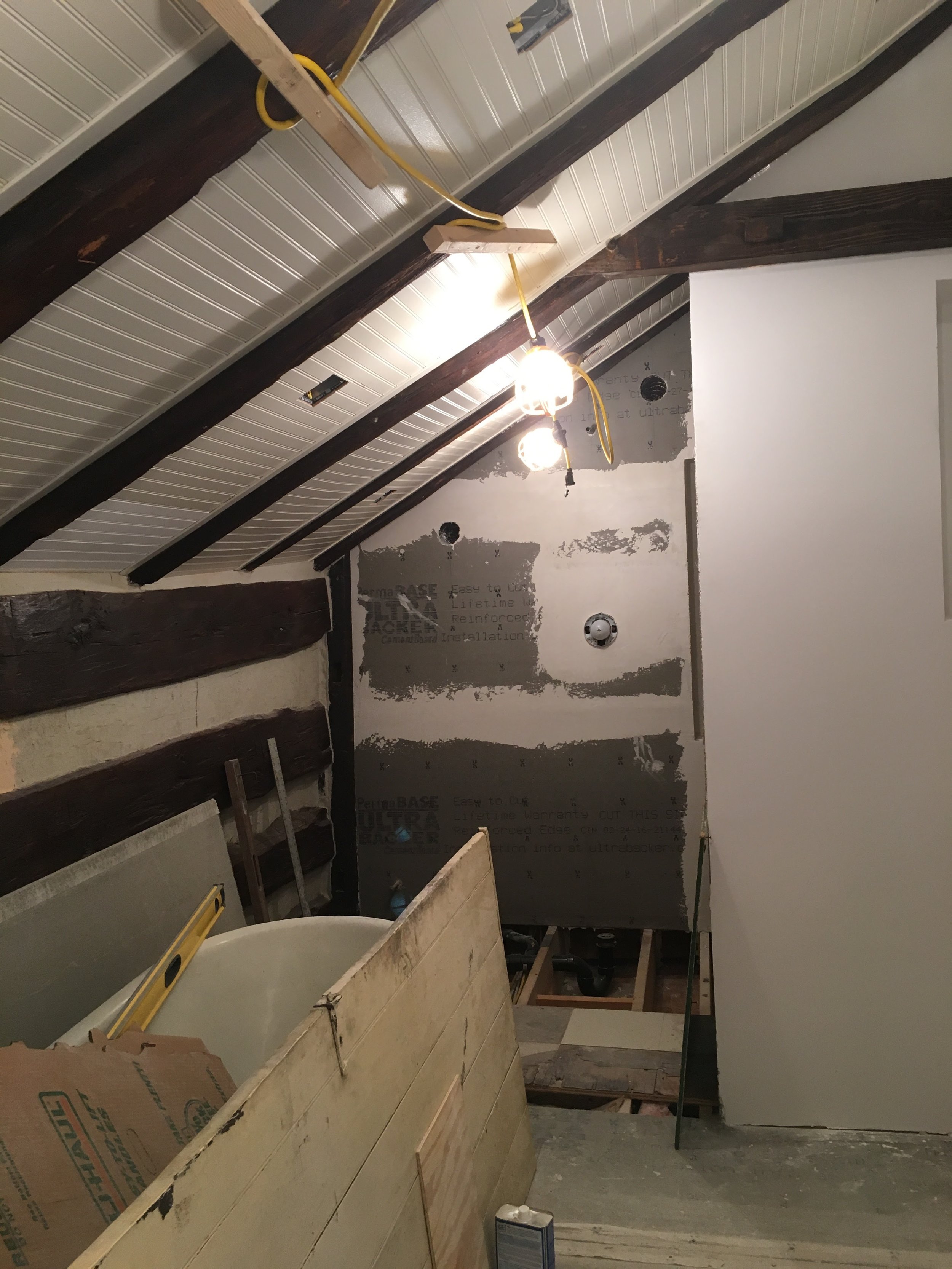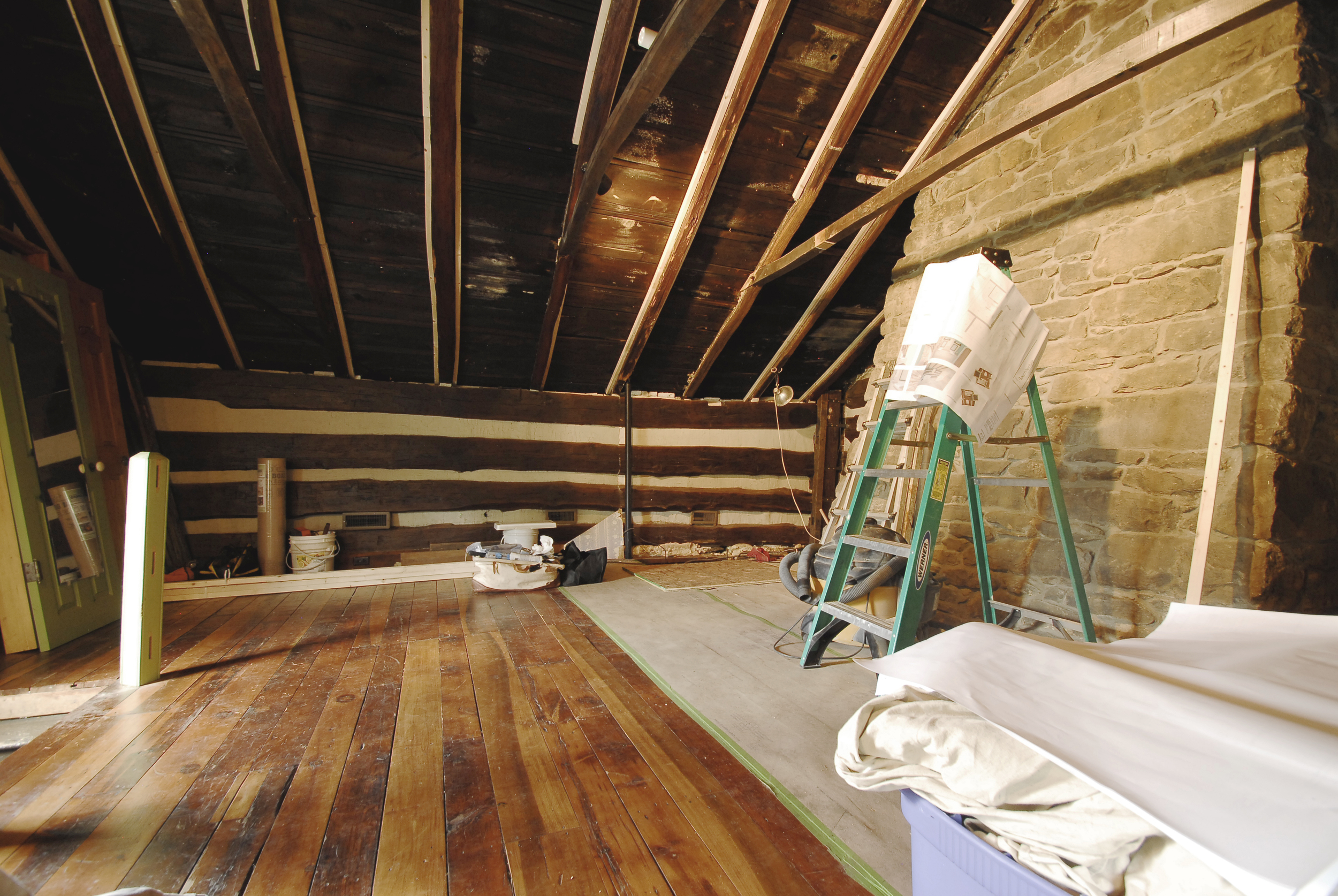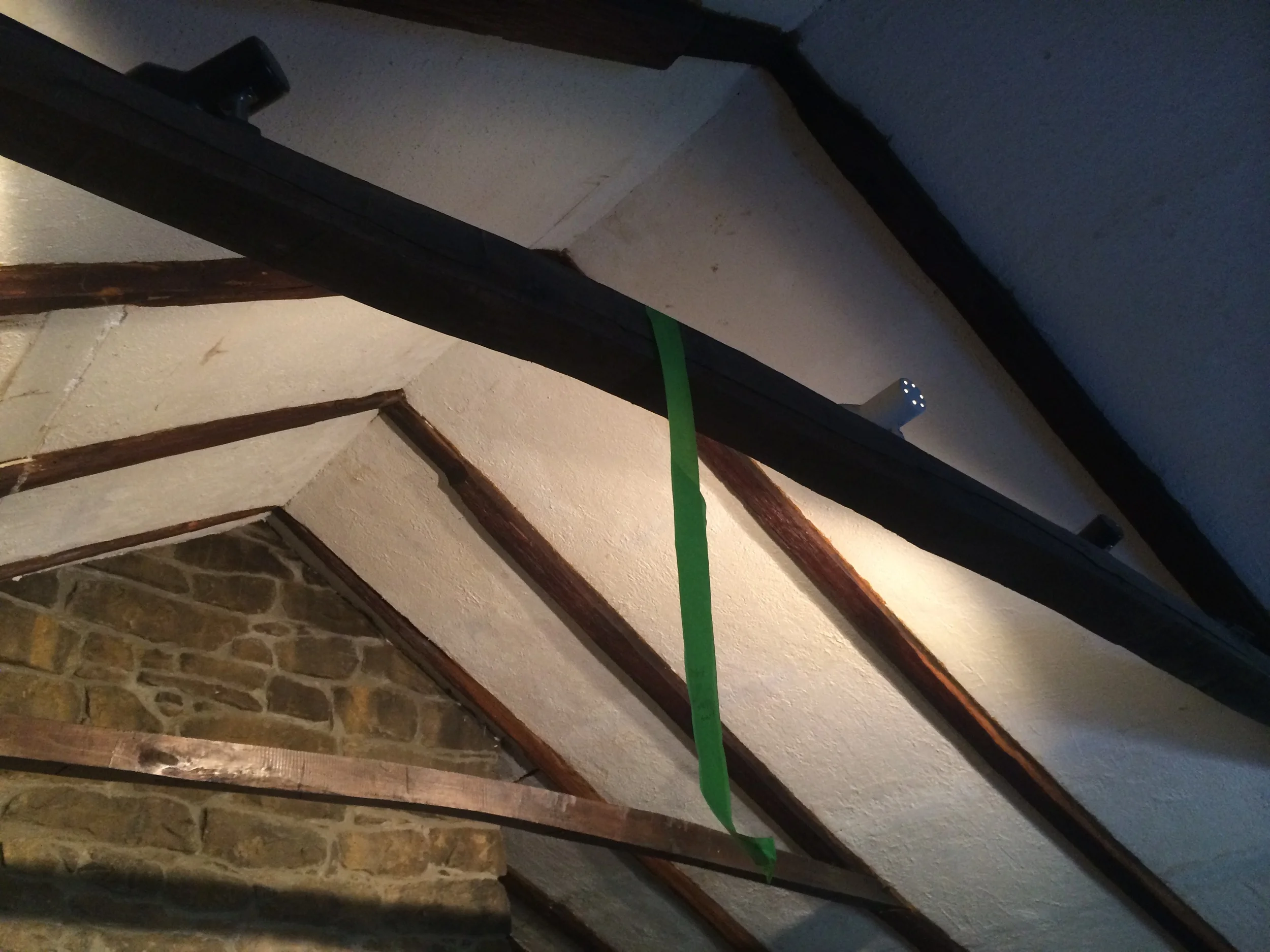


















Johnson Log House Renovations
LOCATION: Monroeville, PA
STATUS: Completed in 2016
The Johnson family home, which actually is made up of 3 log homes joined together, is full of history and character. qkArchitecture was tasked with upgrading the master suite, while maintaining the unique qualities of the space - including exposed log walls, vaulted ceiling, timber supports, and the tapered stone chimney.
The proposed design incorporates the stone chimney as a feature wall in the glass shower, integrating with a built-in bench below. Additional reclaimed timbers, wood panels, and low profile lighting enhance the exposed structure above. The clients' request for additional storage is achieved with the custom his and her vanity with vintage utility sinks, along with the repurposed wood storage and towel rack above the clawfoot tub.
